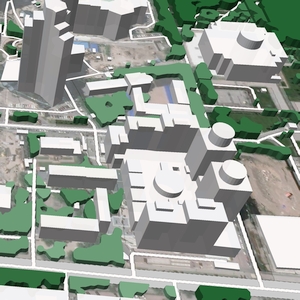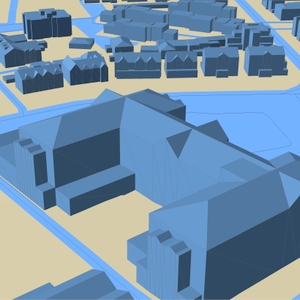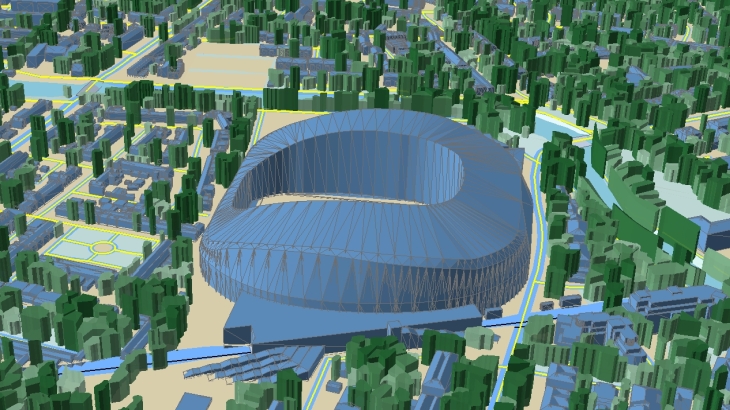LoDs 1.0 and 1.1 buildings
Buildings Modelling Level of Detail 1 (LoD1)
LoDs 1.0 and 1.1 represents building footprints with height information. The different structural entities of a building are aggregated into simple blocks and don't differentiate in detail. Each building has a height attribute defined as the maximum building height. Roof surfaces are flat.
These building sets can be used in 3D modeling along with countrywide planning both for telecommunications and for utility projects
We guarantee
Our manager and production teams are customer-oriented professionals highly skilled in RF planning process. Our production and sales infrastructure allows to realize the projects of various difficulty, complexity and scope supporting high-level data quality
Precise and up-to-date mapping information
Detailed and high-resolution terrain
Delivery in any RF planning tool and GIS format
Extra-accurate 3D buildings
Flexible price fitted to customer budget
Flexible price fitted to customer budget
Data formats
Alcatel A955
ICS Telecom
MapInfo
Pathloss
ASCII XYZ
ER Mapper Raster
Aircom Asset
NetPlan
Microstation
Mentum Ellipse
Raster images
ENVI Image Format
Atoll Forsk
AutoCAD
Neva
Mentum Planet
TIFF and GeoTIFF
Generic Binary
CelPlanner
ESRI ArcGIS
Odyssey
Nokia NetAct
ERDAS Imagine Image
Order product
Please, contact us directly if you have question
We always reply within 24 hours




